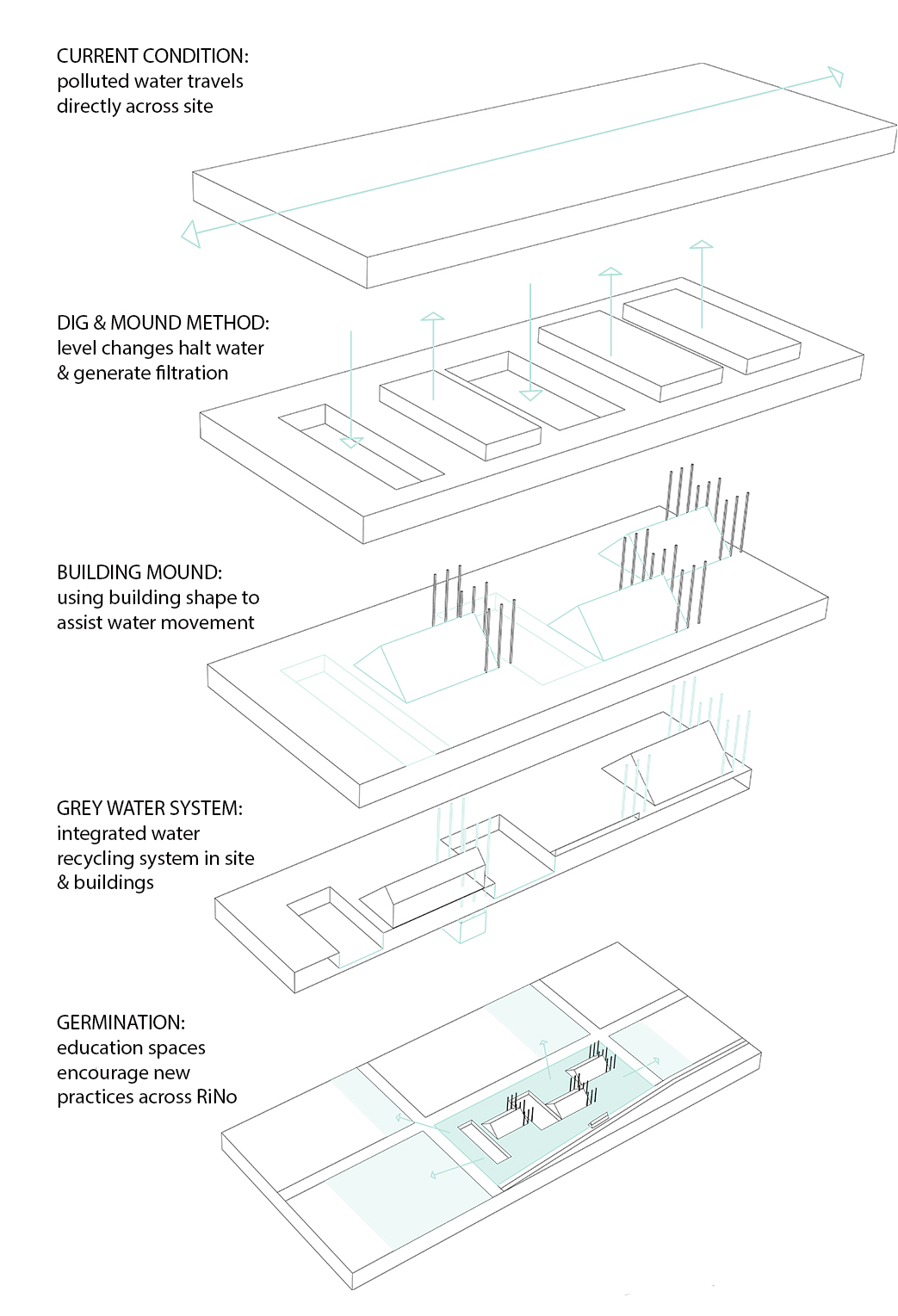
Regeneration Spa
Fall Studio 2017: Hospitality Complex
A hospitality project for Denver’s developing RiNo district that through sustainable programming and site design works to create a healthier relationship between urban industry and the natural environment by creating an environment that controls water usage and drainage.
Located adjacent to the light rail system this hostel & spa is designed for short and long term visitors to the neighborhood. Using natural methods of water filtration the site is designed to store and cleanse water, providing a sustainable source of water for vegetation and for use in the spa and hostel. Each building is equipped with a grey water filtration system that allows water that is used in showers, spa facilities, and sinks to be reused to flush toilets and water the landscaping. This dual system would provide an example for neighboring sites and buildings and educate people about how water is used and how its travel across our neighborhoods surfaces effects the quality of the watershed.


Sunken Walkway

Site Analysis

Concept Diagram

Grey Water System Diagram

Spa Interior

Site Plan & Program

Floor Plans

Site Section Perspective

